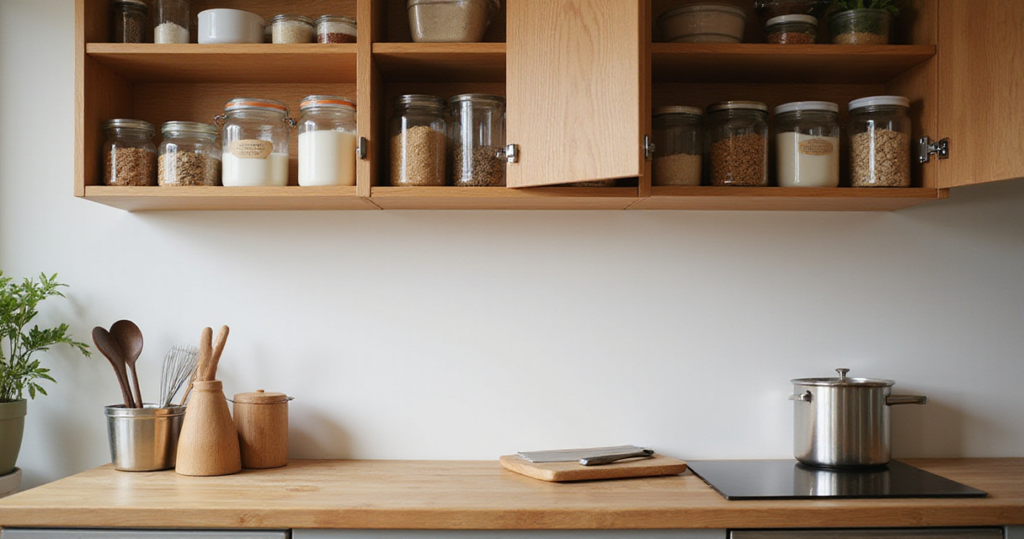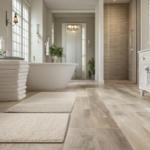When people hear 'minimalist kitchen,' they often picture a cold, white box. But honestly, that’s a huge misconception. Real minimalism isn't about getting rid of everything you love; it's about making space for what truly matters. It’s the difference between a room that feels chaotic and one that lets you breathe. We’re seeing this a lot with a style I love—industrial luxe. Think raw, honest materials like concrete and Reclaimed Wood, but with a clean, almost quiet confidence. It’s less about having nothing and more about everything having a purpose.
What really gets me is how this approach changes the whole feel of a room. A cluttered kitchen is visually 'loud'—every gadget is shouting for your attention. But in a well-designed minimalist space, the few things left out are the ones that count. That beautiful copper pot, the sturdy butcher block, the single piece of art. They get to be the stars of the show because they aren't competing with a bunch of noise. It’s a space that works with you, not against you.
1. It All Starts with an Honest Declutter
Okay, this is where it gets real. And a little tough, I'll admit. You have to look at every single thing on your countertops and in your drawers and ask a hard question: 'Do I actually use this?' I once worked with a client who had a fancy spiralizer, a pasta maker, *and* a bread machine all collecting dust. We've all got those, right? The key isn't just to tidy up; it's to get honest about what you need versus what you thought you needed. In an industrial-style kitchen, everything that's visible has to pull its weight, either by being incredibly useful or just plain beautiful. Preferably both.
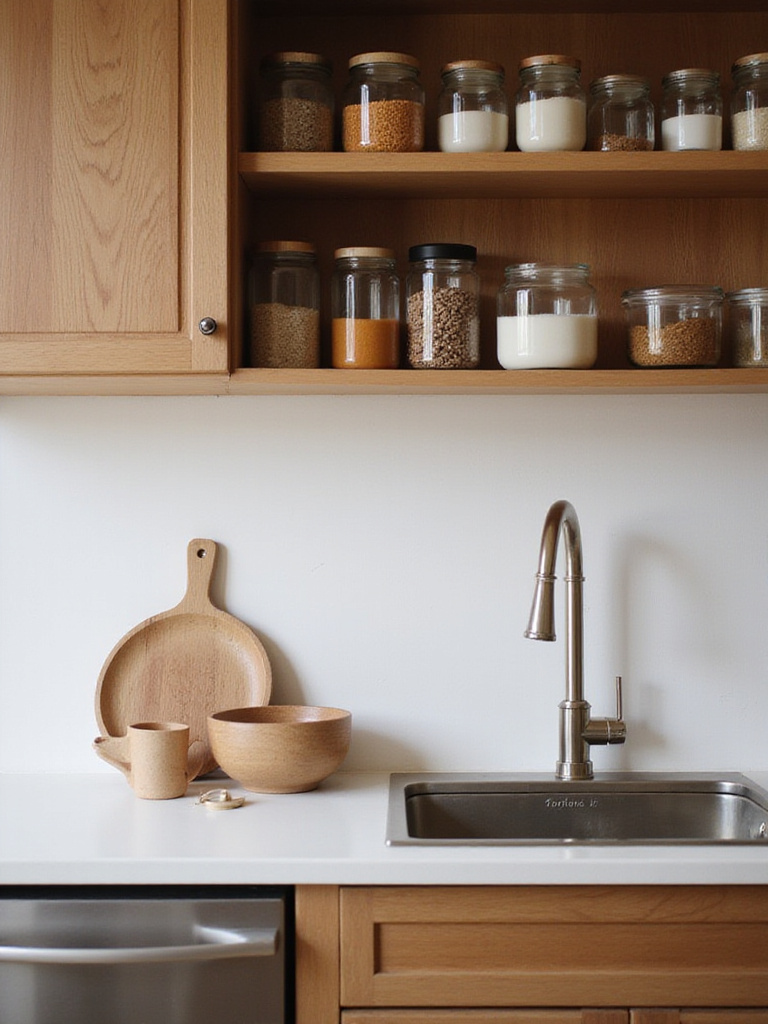
Alright, this is the part that’s both terrifying and liberating. You have to empty everything. Pull it all out of the drawers and cabinets and pile it on the floor. Now, sort it. I find it easiest to think in three piles: what you use every day, what you use sometimes, and the 'why-do-I-even-own-this' pile. Be ruthless with that last one. I once found an avocado slicer, a banana keeper, and a specific tool just for pitting cherries. None of them worked better than a simple knife. Keep things that pull double-duty or have a sturdy, honest feel. A heavy cast-iron pan, for example, is both a cooking workhorse and a beautiful object. Those single-use gadgets? They're just visual noise.
And that feeling of being overwhelmed by clutter? It's not just in your head. There’s actual science here—studies link visual clutter directly to higher cortisol (the stress hormone) levels, making it harder to focus. When you clear the decks in your kitchen, you're not just making it look good. You're creating a space where the materials you chose—that gorgeous grain in your wooden counters or the evolving patina on your copper faucet—can finally breathe and become the main event.
Once you've whittled down your collection to only the essentials, the next question is obvious: where do you put it all?
2. Make Your Storage Part of the Scenery
Here’s where a minimalist kitchen really shows its genius. The point isn't just to hide your stuff away; it’s to build storage that feels like it's part of the walls themselves. Think of cabinets with no handles that open with a simple push, or appliance panels that match your cabinetry so the dishwasher just disappears. This is especially powerful in a kitchen with an industrial vibe, because it lets the core materials—the concrete, the brick, the steel—do all the talking without being interrupted by clunky hardware.
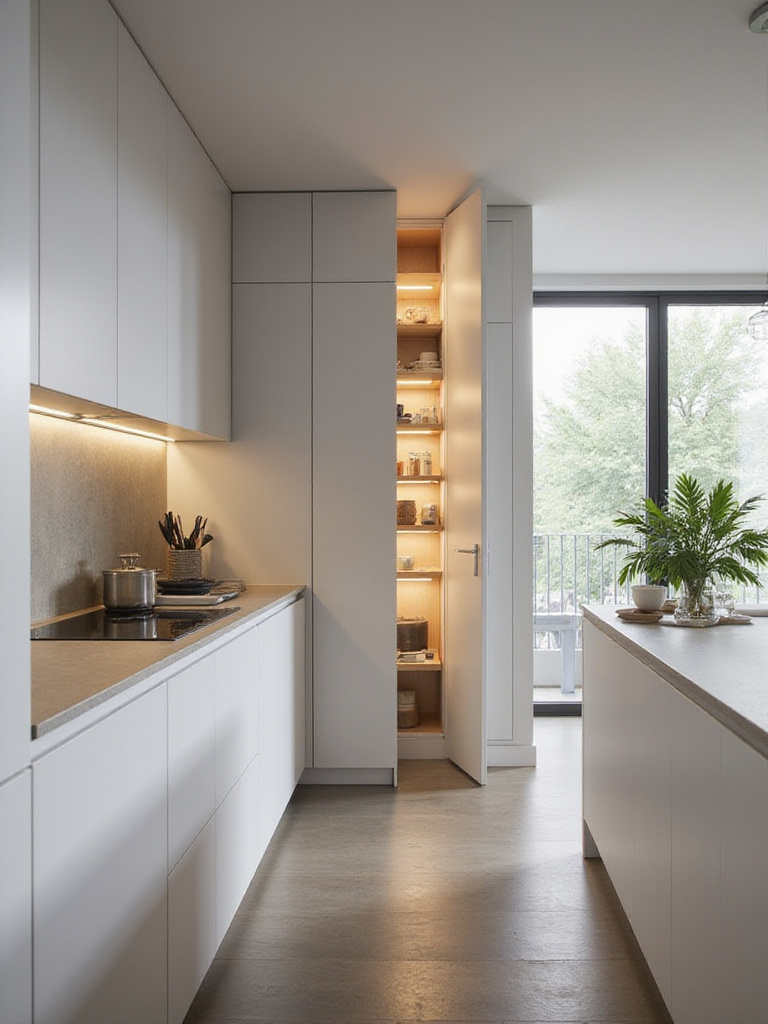
If you want storage that truly vanishes, custom millwork is the answer. I’m talking about floor-to-ceiling cabinets that look just like a flat wall, or a kitchen island that presents as one solid, clean block. The whole point is to eliminate visual noise. No handles. No clunky hardware. Nothing to break the flow. This is where push-to-open mechanisms and integrated finger pulls—that little recessed groove you can barely see—become absolutely essential for keeping things functional yet invisible.
And don't assume that a minimalist look means you have to get rid of half your stuff. Honestly, it's the opposite. The internal hardware available today is just brilliant. Think pull-out pantries that slide out of nowhere, clever corner units that don't waste an inch, and drawer organizers made for your specific tools. But here’s a lesson I learned the hard way on an early project: never, ever skimp on the hardware. Investing in quality soft-close mechanisms and precision-engineered slides completely changes how you feel about your kitchen every single day. It's the difference between a kitchen that just looks good and one that feels incredible to use.
- Vertical pull-out pantries maximize narrow spaces between appliances
- Integrated appliance garages conceal small appliances behind matching panels
- Custom drawer dividers create designated homes for every utensil and tool
- Toe-kick storage utilizes often-wasted space for flat items and cleaning supplies
You can feel the quality in the details—the perfectly flush cabinet faces, the whisper-quiet close. That kind of solid foundation is what lets your color strategy really sing.
3. Use a Monochromatic Palette for a Bigger Feel
Using a single color—or very similar shades of one—is one of the most powerful tricks in the designer's handbook. It makes a space feel instantly bigger and calmer because your eye isn't jumping all over the place. This is especially true for industrial-style minimalism. The whole vibe is about appreciating the raw beauty of the materials themselves, not distracting from them with competing colors. So instead of adding a pop of color, you create depth and interest through the different textures and finishes. Think of the subtle difference between a matte gray cabinet, a brushed steel countertop, and a honed concrete floor. Same color family, totally different feel.
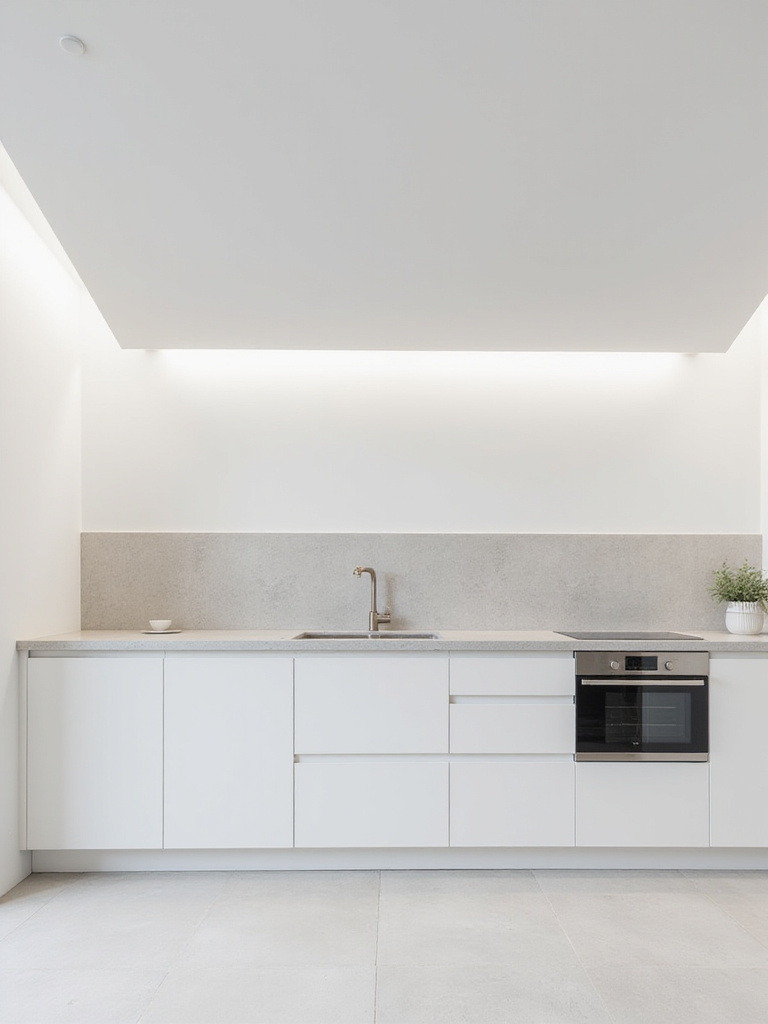
First things first: pick a base neutral. This is the color that's going to cover the most ground—your cabinets, walls, and maybe even the floor. We're not talking about bland, flat colors, either. Think about the sophisticated grays, warm off-whites, or deep charcoals you'd find in a converted loft or an old workshop. The real magic happens when you start layering different textures within that color family. For instance, I once worked on a kitchen with matte concrete countertops paired with slightly glossy, handmade subway tiles in a similar gray. The way the light played off the two surfaces created so much depth without adding a single new color. It’s about mixing finishes—like brushed steel appliances against the grain of a rough wood island—to build character.
And honestly, this goes way beyond just looking cool. A space with a limited color palette is simply easier on your brain. A kitchen can be a pretty chaotic place, right? You’re juggling multiple pots, the kids need something, the timer is beeping… When your eyes aren't being bombarded with visual noise, it genuinely helps you feel calmer and more focused. It's an underrated perk that makes the space not just more efficient, but more enjoyable to be in.
This creates the perfect, harmonious backdrop for the next crucial step—choosing materials that are going to get even better over the years.
4. Pick Materials That Get Better With Age
Here’s where a truly great kitchen design really shows its worth. You want materials that don't just hold up to daily life, but actually absorb it and become more beautiful because of it. Industrial style, in particular, celebrates this idea of 'honest aging.' Think about the gorgeous green patina that develops on copper, the nicks and wear patterns on a well-loved butcher block, or the subtle water marks that tell a story on a natural stone countertop. These aren't flaws. They are proof of a life well-lived, turning your kitchen into a space that feels genuinely yours.
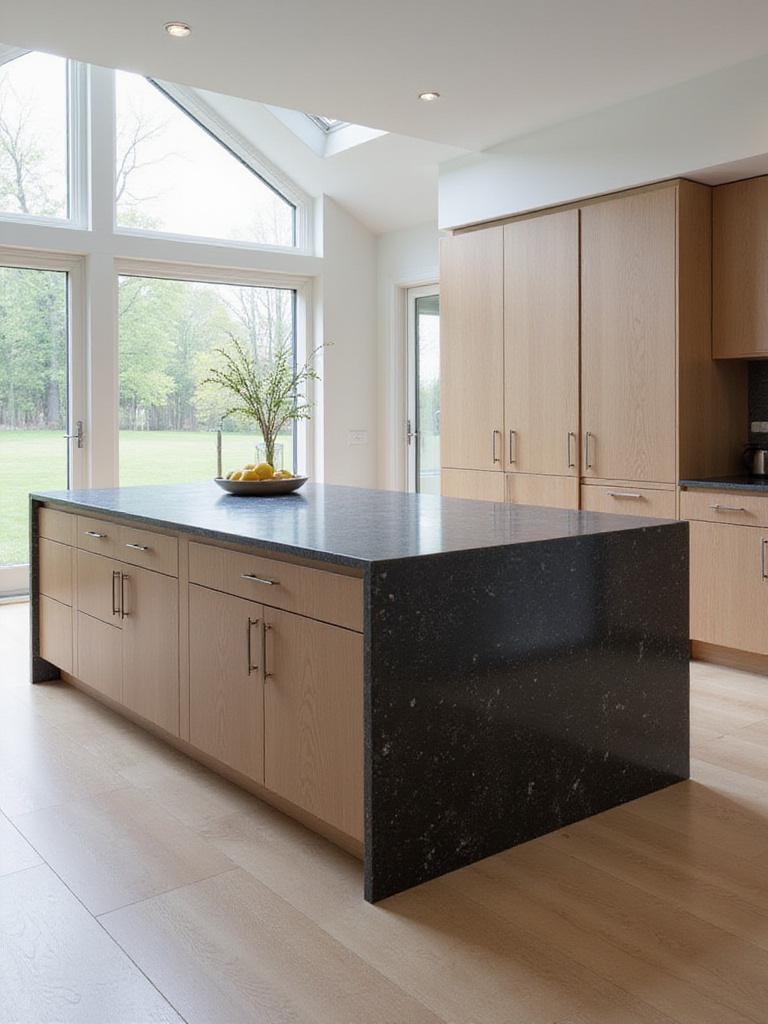
Let's talk about materials that actually get better with age. I’m thinking of surfaces like honed granite or leathered marble. You know, the ones that don't scream with every single fingerprint or water spot like their high-polish cousins do. These finishes are honest; they develop a subtle patina over time that tells a story. The same goes for solid wood—a beautiful walnut countertop or reclaimed oak floor just gets richer and deeper as it lives in your space, soaking up light and life. The whole point is to choose materials that are comfortable in their own skin, without all the artificial processing.
And this philosophy extends to metals, which are the backbone of any industrial-inspired space. I’ve seen clients get nervous about unlacquered brass, but the warm, evolving patina it develops is exactly what you want. Or take weathering steel, often called Corten—it forms a stable, rust-like layer that’s not only gorgeous but also protects the steel underneath. (A quick note on that: make sure it's installed correctly to manage runoff, or you’ll get rust stains where you don’t want them). Even trusty old stainless steel, if you get a good quality grade, develops its own quiet character instead of just looking scratched.
- Unlacquered brass fixtures develop rich patina that reflects usage patterns
- Honed natural stone hides minor scratches while gaining character
- Solid wood surfaces deepen in color and develop beautiful wear patterns
- Raw steel elements create stunning oxidation patterns when properly treated
Once you have this foundation of honest, evolving materials, you can start thinking about the next layer: making the modern stuff disappear.
5. Integrate Appliances Into Architectural Elements
Nothing breaks the spell of a minimalist kitchen faster than a big, clunky appliance. The goal here is to make them part of the architecture, not just objects sitting in it. And this is more than just buying a panel-ready dishwasher. It's about designing your cabinetry so the refrigerator is completely flush and invisible, or building a niche for your oven so it feels like a deliberate, integrated part of the wall itself. In an industrial design, this is especially important because it keeps your eye on the raw structure and beautiful materials, not on a stainless steel box.
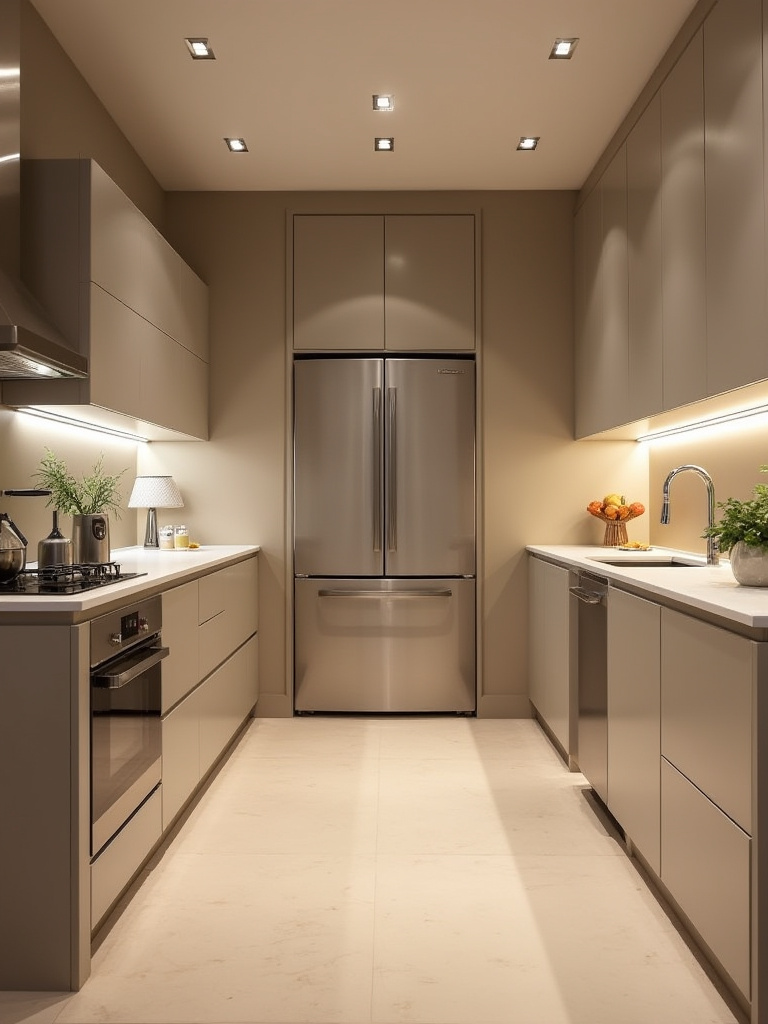
Of course, a panel-ready refrigerator and dishwasher are the first things people think of for blending appliances into cabinetry. But why stop there? I've seen some incredible kitchens where the design thinking goes much deeper. You can hide a powerful range hood inside custom millwork or a sleek ceiling treatment, or have a cooktop sit perfectly flush with the countertop. The real goal is to quiet down the visual noise. When you don't have a bunch of different finishes and brands all screaming for attention, the entire space just breathes.
And this is where it gets really interesting. The technology now allows for things that feel almost like magic. Induction cooktops can practically vanish into the counter surface, giving you that much more clear space to work. And built-in coffee systems? They get that clunky machine off your counter for good. By tucking things like steam ovens and warming drawers into a wall of cabinets, you get more capability without sacrificing those clean, uninterrupted lines. Honestly, it’s an investment, but it’s one that pays you back every single day in how the kitchen feels and functions.
When every piece plays for the same team, the kitchen stops feeling like an appliance showroom and starts feeling like a thoughtful, architectural space.
6. Map Out Your Workflow for a Kitchen That Just Flows
A stunning kitchen that’s frustrating to cook in is, frankly, a failure. This is where we need to think less like decorators and more like chefs. Professional kitchens are masterpieces of efficiency for a reason—chefs don't have time to run back and forth for ingredients or tools. The same logic applies at home. You want to create distinct zones for your main tasks: prepping, cooking, and cleaning. It’s all about creating a natural, logical path that makes your time in the kitchen smoother and, let's be honest, a lot more enjoyable.
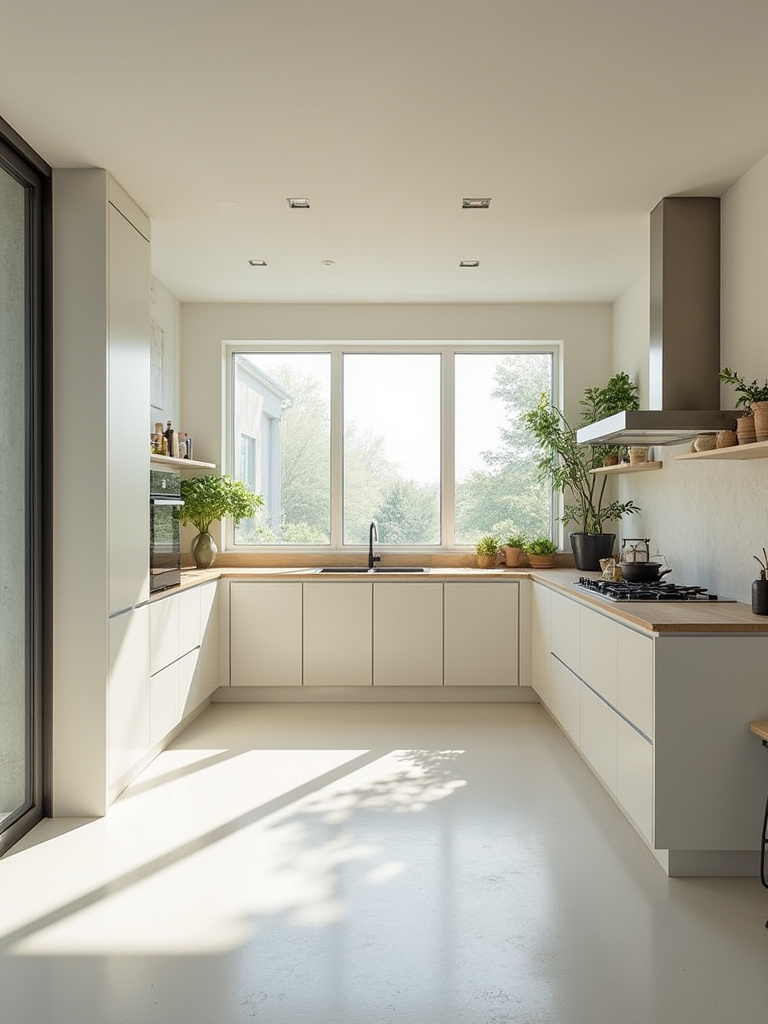
You've probably heard of the classic kitchen 'work triangle'—the path between the sink, stove, and fridge. And while it’s not wrong, it’s a bit of a dated concept for how we live today. A better way to think about it, especially for a clean, minimalist design, is in 'zones.' Think of it as creating mini-workstations for every task: one for prep, one for cooking, one for cleaning, and so on. The goal isn't to build walls between them, but to create a natural flow so you’re not running laps around your island just to make a sandwich.
Ever watch a chef in a professional kitchen? They pivot, they don't sprint. Everything they need is within a step or two. That’s the feeling we’re aiming for. It’s about making the most efficient path the most intuitive one. Your hand should just naturally know where to go for the spatula, the salt, or the dishtowel.
- Prep zones feature knife storage, cutting boards, and waste disposal within arm’s reach
- Cooking zones provide pot storage, utensils, and spices immediately accessible
- Cleanup zones position dish storage and cleaning supplies for efficient workflow
- Storage zones organize dry goods and equipment based on frequency of use
Honestly, this is where theory meets reality. When I work on a kitchen layout, the first thing I do is watch how the person actually cooks. I'll ask them to walk me through making their morning coffee or a simple weeknight dinner. It’s those real-world habits that should define your layout, not some abstract diagram in a book. That's how you get a kitchen that not only looks clean but feels incredible to use.
7. Go Handle-Free for That Ultra-Clean Look
If you want to make one change that has the biggest visual impact, this is it. Ditching traditional knobs and pulls creates these beautiful, unbroken surfaces that just feel calm and intentional. It's a core principle of good minimalist design—the function (opening the cabinet) is built right in, not tacked on as decoration. Instead of focusing on hardware, your eye is drawn to the texture of the wood or the clean finish of the lacquer. It’s a subtle shift, but it makes all the difference.
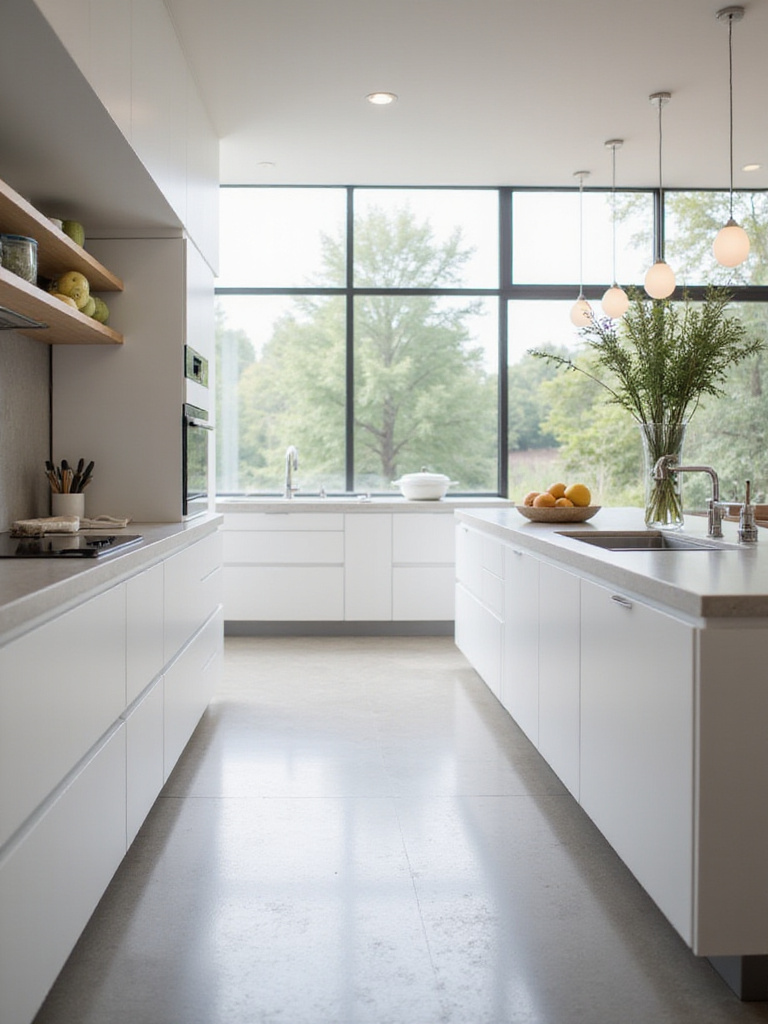
For that truly seamless, 'how-did-they-do-that' look, push-to-open mechanisms are the gold standard. They let the cabinet doors just float visually. But here’s the thing: this is not the place to save a few bucks. You have to invest in quality hardware from brands like Blum or Salice, otherwise you'll be dealing with doors that don't pop open reliably a year down the line. If that feels too fussy, you can get a similar effect with integrated finger pulls—those subtle channels routed right into the top or side of the doors. What matters is that the solution feels built-in, not like you just forgot to add handles.
Honestly, the benefit of going handle-free is more than just looks. There's a certain quietness to a kitchen with smooth, uninterrupted surfaces. It just feels less chaotic, which can make cooking feel a little more like a creative escape and less like a frantic chore. On a purely practical note, you'll never again snag your pocket or belt loop on a cabinet pull when you're rushing to grab something. A small win, but it counts!
And the final piece that pulls it all together? It’s the alignment. I'm talking about the tiny, consistent gaps—what designers call 'reveals'—between every single door and drawer. Getting those perfectly spaced is what separates a high-end, custom look from something that feels just a little bit off. It’s the foundation for everything else.
8. The Real Work: Keeping Surfaces Clear Every Day
Here’s the secret that separates a minimalist kitchen on Pinterest from one that actually works in real life. It’s the daily discipline. This isn't just about wiping down counters. It’s about creating systems so that clear surfaces are the default, not a once-a-week victory. Have a designated spot for mail, a charging station tucked in a drawer, a rule that the sink is empty before bed. When you’ve chosen beautiful, raw materials, especially in an industrial style, the goal is to let them shine. Keeping them clear isn't a chore; it’s how you get to enjoy the design you worked so hard to create.
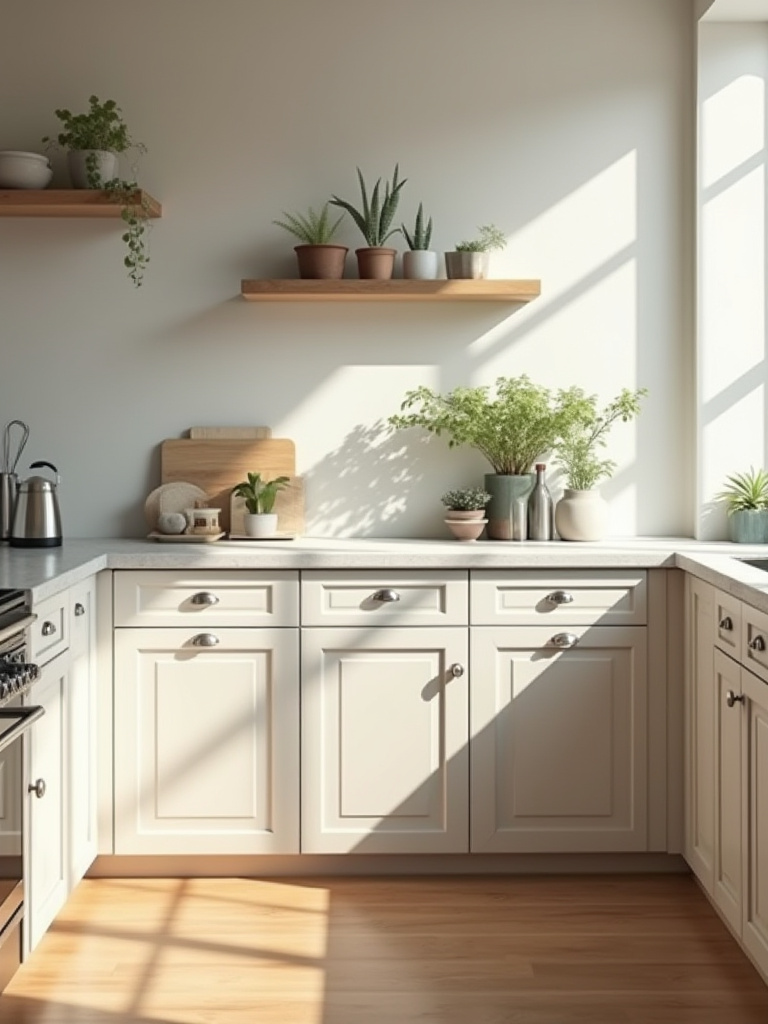
Let's be honest, countertops are magnets for clutter. But here’s the key: every single thing that lives on your counter needs a permanent, easy-to-access home. I'm talking about the coffee maker, the knife block, even that bottle of olive oil you use every day. If putting something away involves unstacking three pans and opening a creaky cabinet, it's never going back. It's going to live on the counter forever. The rule is simple: if it’s harder to put away than to leave out, your system is broken, not you.
Try a 'five-minute reset' at the end of the day. It’s not a deep clean. It's just a quick wipe of the counters, putting that stray mug in the dishwasher, and putting the mail in its spot. Just a quick scan for anything out of place. It sounds tiny, but doing this one small thing every day is probably the most powerful habit for keeping a kitchen feeling calm and ready for whatever you throw at it tomorrow morning.
- Designated landing zones near entries prevent mail and keys from accumulating on kitchen surfaces
- Hidden charging stations eliminate device clutter while maintaining connectivity
- Integrated paper towel storage keeps cleaning supplies accessible but invisible
- Concealed trash and recycling removes visual noise while supporting easy disposal
What's really wild is how this changes the way you feel. Walking into a clear, organized kitchen in the morning feels like a deep breath. It doesn't fight you; it works with you. And that feeling of calm is exactly the right headspace to be in when you're choosing those final pieces—the fixtures that will either support that tranquility or disrupt it.
9. Let Your Fixtures Fade into the Background
The best minimalist kitchens have a secret: the fixtures don't scream for attention. They do their job beautifully and then just… disappear. Think of your faucet, cabinet pulls, or light pendants. They shouldn't be the star of the show; the overall calm and clean space is the star. We're looking for pieces that feel like they were always meant to be there, not just stuck on as an afterthought. This is especially true for industrial-inspired designs, where the beauty comes from function, not frills.
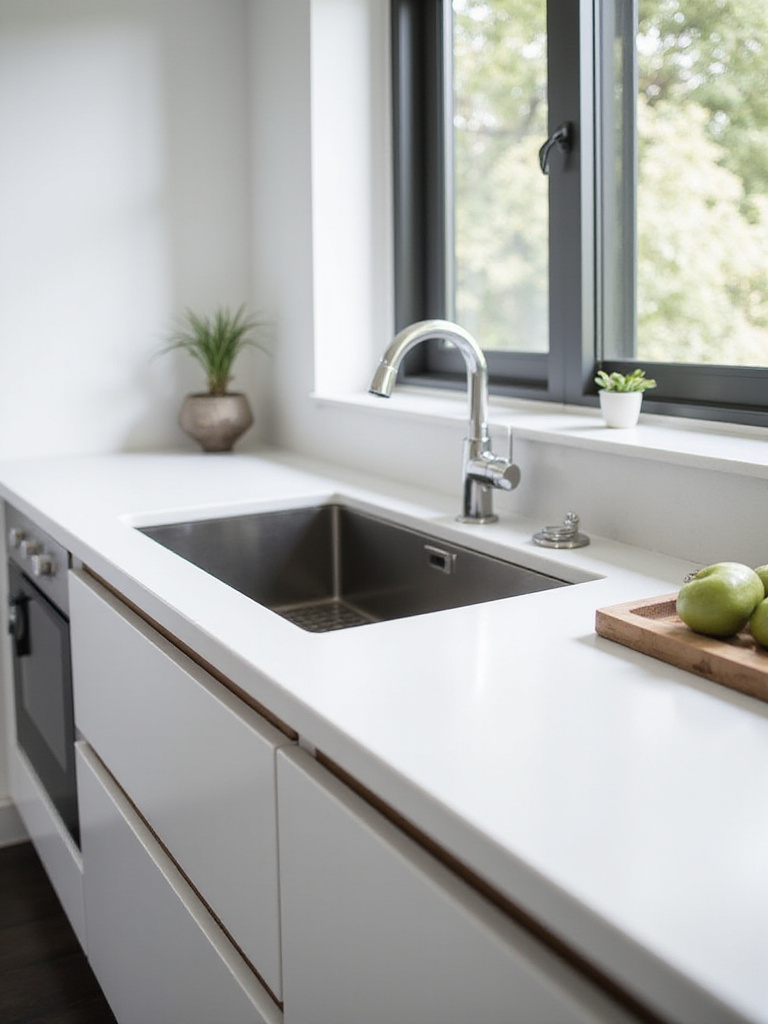
You know that clunky metal rim on a typical drop-in sink? It completely breaks the clean line of a countertop. For a truly minimal or industrial look, the goal is to make that rim disappear. An under-mount sink is your best friend here. It attaches from below, so your countertop just flows right into the basin—a smooth, uninterrupted surface. It’s especially striking with solid materials like concrete or stone, where the transition is almost invisible. This isn't just about aesthetics, either. By carving drain grooves directly into the counter itself, you get rid of all that extra plastic clutter.
Now, the faucet. This is where it gets tricky. It’s easy to get seduced by a super decorative, ornate fixture, but frankly, in this style, the faucet isn't jewelry—it's a tool. I'm a big fan of commercial-style, pull-down faucets for this reason. They have an honest, no-nonsense vibe and they actually perform when you're in the middle of cooking. The key is to look for clean lines and simple geometry. Think of it as a piece of functional sculpture. Any other fixtures, like a pot filler, should follow the same logic. They need to feel like they grew out of the design, not like they were tacked on as an afterthought.
And here’s a piece of advice that applies to both your plumbing and your lighting: always invest in quality construction. We're talking solid brass fixtures and durable finishes that don't just look good on day one, but actually develop a nice patina over time. This isn't the place to cut corners, because these foundational elements will either make or break the entire feel of the space for years to come.
10. Make the Light Felt, Not Seen
Great lighting in a minimalist kitchen is a bit of a magic trick. The goal is for you to feel the light and see what it does, but not necessarily see where it's coming from. The light source itself should just disappear into the architecture. This is a shift from old-school industrial spaces, which often put the raw, functional fixtures on full display. The modern interpretation gets that same honest feel through smart integration. The best way to think about it is in layers—bright, focused light over your prep areas (Task lighting), and then a softer, warmer glow for the overall mood. You get all the function you need, without a single fussy fixture cluttering up your sightlines.
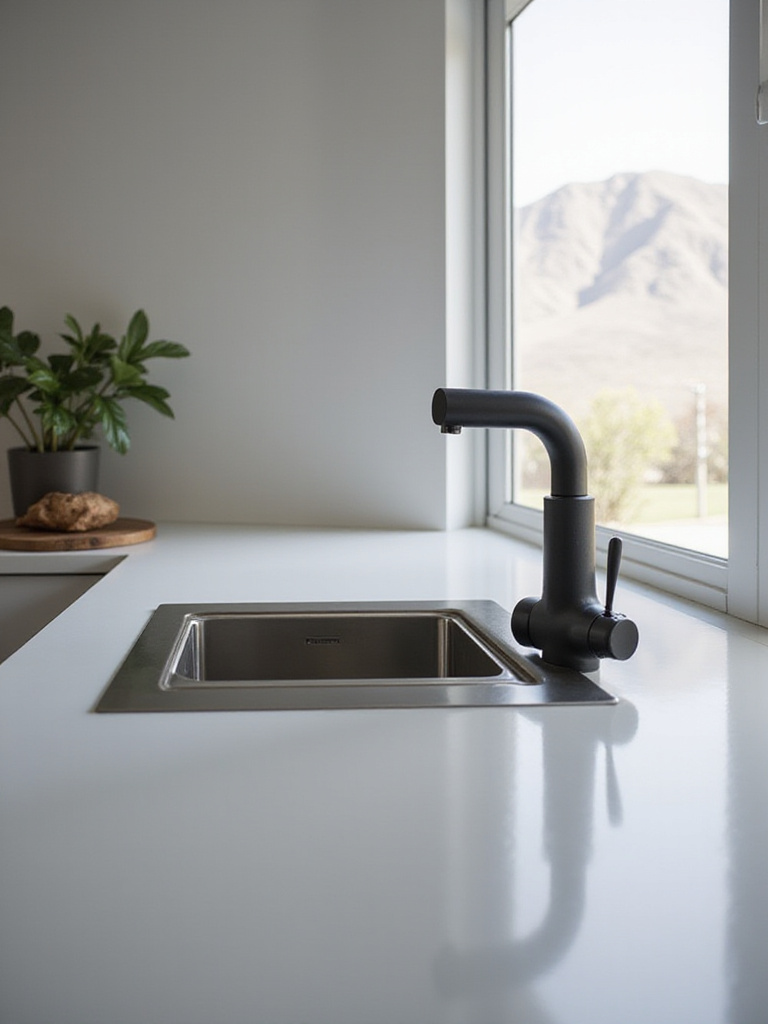
So, how do you light a kitchen without adding visual noise? The magic is in making the light source disappear. I'm talking about under-cabinet lighting. When done right, with LED strips tucked away, your entire countertop is bathed in clear, even light. No shadows, no bulky fixtures. This trick is especially great for those super-sleek, handle-free cabinets—it makes the whole unit feel like it's floating. And don't forget toe-kick lighting. It's less about tasks and more about creating a soft, hotel-like glow for those late-night trips to the fridge.
For overall room light, most people turn to recessed ceiling fixtures. But here's where things can go wrong. Please, avoid the "airplane runway" look—that rigid grid of tiny lights that feels more like an office than a home. What I've learned is that it's often better to use fewer, slightly larger fixtures with a wider light spread. It feels calmer and more intentional. And whatever you choose, make sure it's on a dimmer. Your lighting needs for frantic morning meal prep are completely different from a relaxed dinner. A good quality LED system isn't just about saving energy; it's about color quality, making sure your food and finishes look true and vibrant.
- Integrated cabinet lighting eliminates shadows on work surfaces while remaining invisible
- Recessed ambient fixtures provide general illumination without visual clutter
- Toe-kick accent lighting creates subtle wayfinding without compromising clean lines
- Hidden strip systems can highlight architectural elements or material transitions
Ultimately, the goal is a space that feels alive, shifting with the natural light of the day and adapting to your needs at night, all while keeping that core feeling of minimalist calm.
11. Ground Your Space with the Right Flooring
Your kitchen floor is a workhorse, so it has to be tough. But in a minimalist design, it's also a massive visual element. The challenge is finding something that's both beautiful and bulletproof. For a more industrial or raw-edged minimalism, I love materials that don't just wear out—they wear *in*. Think of a polished concrete floor that shows faint traces of life, natural stone that deepens in color, or a quality wood that gathers a story through every scuff and spill. It's about choosing materials that develop a rich patina, not ones that just look tired after a few years of heavy foot traffic.
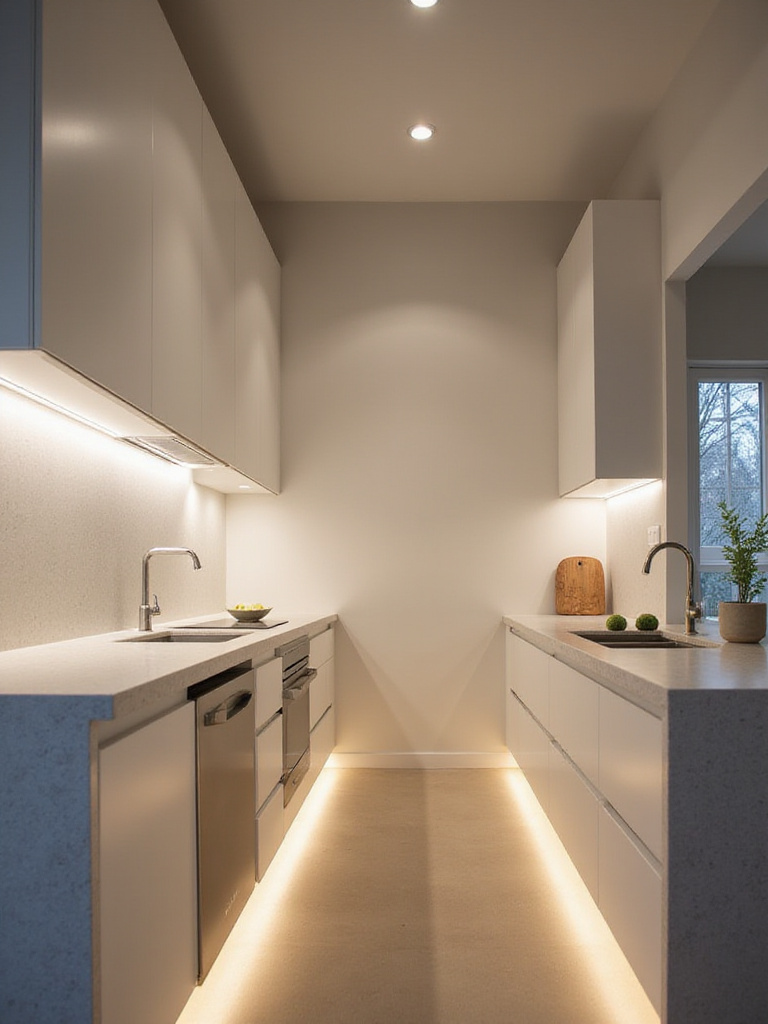
There's something so honest about a polished concrete floor. It's a nod to that industrial past but fits perfectly into a clean, minimalist design. When it's sealed correctly, this stuff is nearly indestructible. You can get it in different colors, expose the little stones (the aggregate) inside, or even have subtle patterns scored into the surface. What's surprising to most people is how it feels underfoot—it soaks up heat and releases it slowly, which can help with energy bills. But here's the reality check: this isn't a weekend DIY project. You need a pro, and it will need to be resealed every few years to keep it looking sharp and stain-free.
If concrete feels like too much of a commitment, large-format tiles are a fantastic option. Think big tiles—like 24×24 inches or even larger. The goal is to have as few grout lines as possible, which helps create that unbroken, flowing look in an open-plan kitchen. I'm a big fan of natural stone like limestone or travertine here; their subtle patterns keep the space from feeling too cold or clinical. And don't sleep on engineered wood. It brings a warmth that tile can't, quiets the room down, and, frankly, it handles splashes and spills much better than solid hardwood ever could.
What's really cool is how these classic materials are being made today. Modern manufacturing is so precise that every tile or plank is perfectly uniform. This allows for incredibly tight installations with joints that are almost invisible, giving you that clean, monolithic look that was much harder to achieve in the past.
12. Hide the Ventilation, Not the Style
Now for a common design challenge: ventilation. You absolutely need it, but a big, clunky range hood can completely wreck the clean lines of a minimalist kitchen. Let's be honest, they're often bulky, they break up the visual flow to the ceiling, and they become the one thing you *don't* want people to notice. For a style that's all about an uncluttered, honest look, a traditional hood just doesn't work. The key is finding a way to get powerful air circulation without the visual noise.
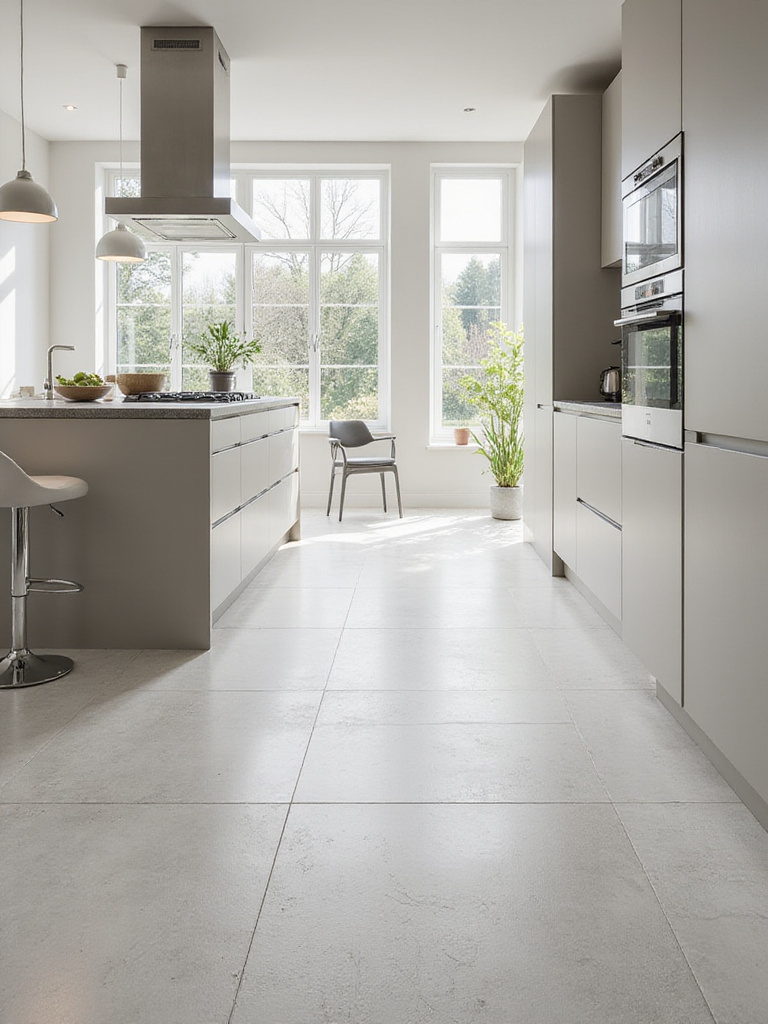
Let’s be honest, a bulky range hood can kill the clean lines of a minimalist kitchen. The most elegant solution I've seen is building the ventilation right into the custom millwork. With the press of a button, a panel that matches your cabinets lifts away to reveal the hood. It’s a bit of an engineering feat that needs to be planned from day one, but the result is pure magic. Then you have downdraft systems, which pop up from the countertop. They look incredibly futuristic, but—and this is a big but—they have to fight physics to pull steam and smoke down. You'll need a seriously powerful motor to get the same performance you'd expect from a traditional hood.
For spaces with high ceilings or an industrial vibe, a ceiling-mounted system can actually add to the aesthetic. Instead of trying to hide the equipment, you make it part of the architecture, integrating it with Exposed beams or ductwork. The whole point is to treat ventilation as a design element from the start, not as an appliance you tack on at the end. When it works, it really works.
- Custom millwork integration allows hoods to disappear completely behind matching panels
- Downdraft systems eliminate overhead equipment while providing effective ventilation
- Ceiling-mounted solutions integrate with exposed structural elements in industrial spaces
- Remote motor systems reduce noise while allowing more flexible equipment placement
And here’s a benefit most people overlook: great ventilation protects your investment. It pulls grease and moisture out of the air, which keeps your cabinets from getting grimy and warped over time. A space that feels clean and fresh is a space you'll naturally want to keep organized. It's a small detail that fundamentally improves how you use the kitchen every single day.
13. Think Like a Chef: Arrange Everything by How Often You Use It
This might be the most important rule of kitchen organization, and it's borrowed directly from the pros. Your most-used items—think your favorite chef's knife, salt, pepper, and olive oil—should be in the most accessible spots. This is your kitchen's prime real estate. The stuff you use less often, like that giant turkey roaster or the waffle iron you pull out twice a year, can go in those harder-to-reach places. It's about creating a workflow that feels natural, not one where you're constantly digging through a back cupboard for the one pan you always use.
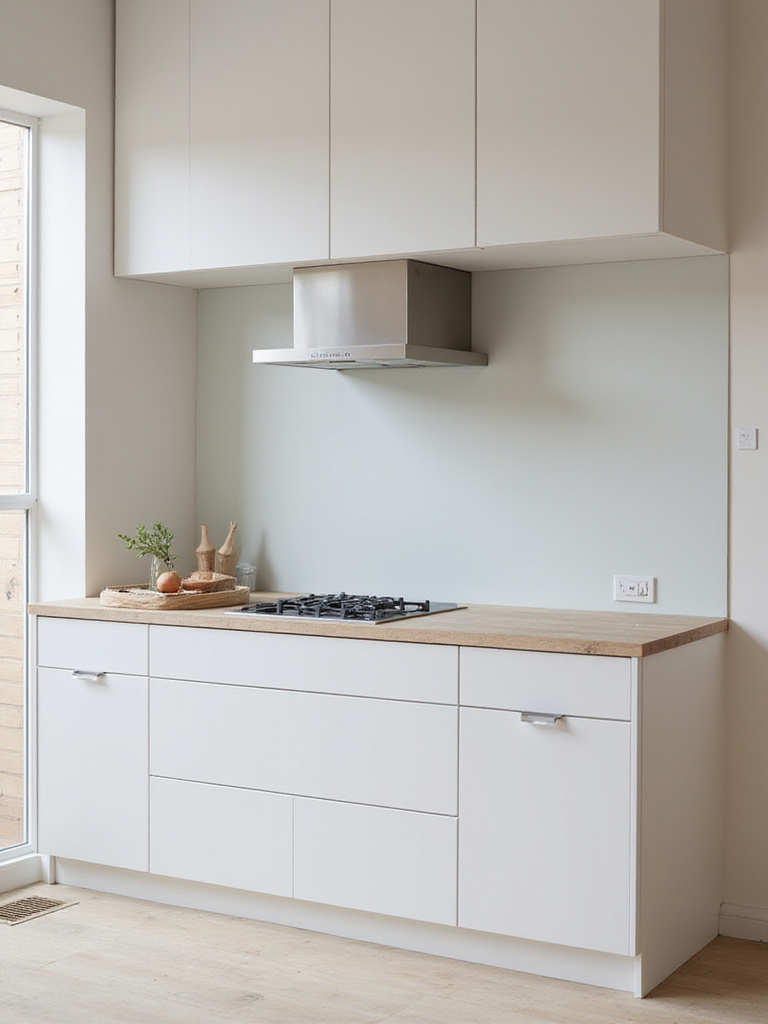
Think of your storage in three simple zones. Your primary zone is for the daily stuff—the things you can grab without even thinking. This is where your go-to knife, your cutting board, salt, pepper, and olive oil live, all within arm's reach of where you actually prep and cook. Then there’s the secondary zone for weekly items. Your stand mixer, maybe some nice serving bowls, or that blender you use for weekend smoothies. Finally, the tertiary zone is for the things you use maybe a few times a year. We're talking holiday platters, that giant stockpot, or the box of specialty cookie cutters.
Now, here's the trap many of us fall into, and it requires some real honesty. I once bought a beautiful, expensive pasta maker, imagining weekend afternoons spent dusting fresh fettuccine with flour. I used it twice in three years. It just took up precious cabinet space, a monument to a cook I wasn't. A truly functional kitchen supports the life you actually live, not the one you aspire to. Does that mean you have to ditch your beloved ice cream maker? No. But it does mean being realistic about where it should live.
What's really interesting is that the best kitchen designers get this. They build systems that can evolve. They use modular shelving or drawer inserts that you can reconfigure when you, say, finally get rid of that pasta maker and get into baking bread instead. Your kitchen should be able to keep up with you.
14. Make Your Tech Disappear
Let's face it: a clean, minimal look is hard to square with the tangle of cords and gadgets we all rely on. So, how do you have both? The trick is to build the technology right into the fabric of the kitchen so it becomes invisible. Think pop-up outlets that hide flush in your countertop, or a dedicated drawer with built-in USB ports to act as a charging station. The goal is for the tech to feel like a natural part of the kitchen's function—like plumbing or electricity—rather than a gadget you just placed on the counter. It's there when you need it, and gone when you don't.
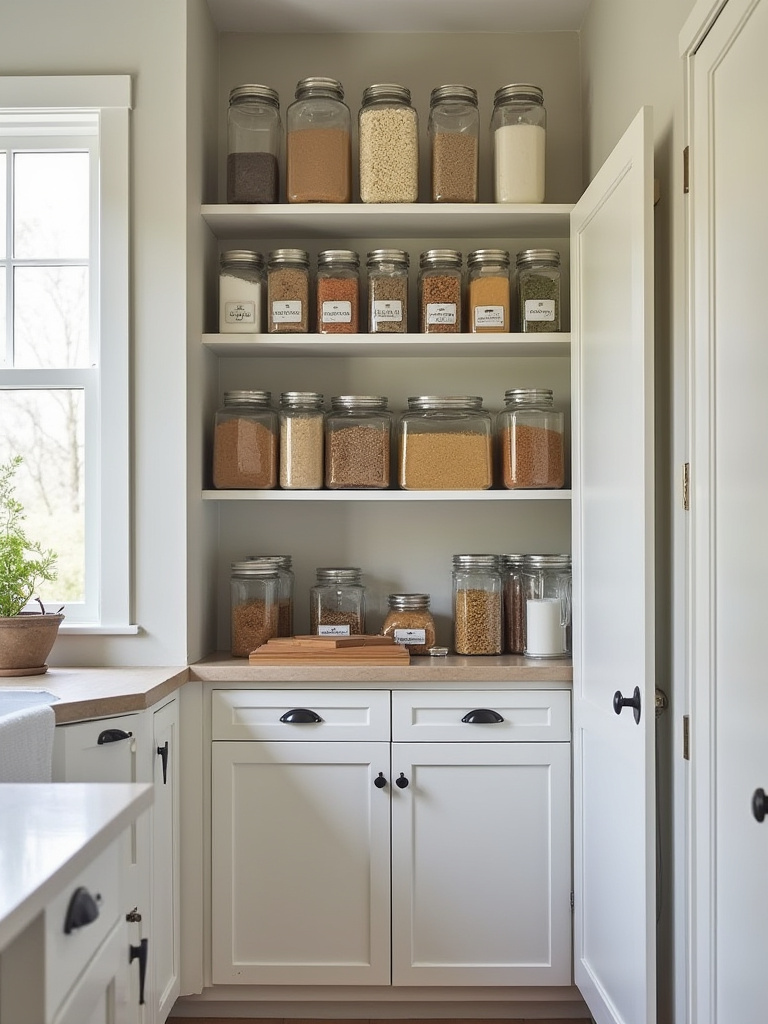
I once saw a kitchen where the first thing you noticed was a tangled mess of charging cables snaking across the island. It completely undercut the clean design. This is where simple tech integration is a lifesaver. A charging station tucked away in a drawer keeps all those devices powered up and out of sight. The same goes for under-cabinet outlets—they give you power for your coffee maker or blender without breaking up a beautiful backsplash with clunky plastic plates. And when it comes to smart home features, let's be real: you want things that solve actual problems. Think automated lighting that brightens and dims with the day, or a vent hood that kicks on by itself the moment you start searing a steak.
It's also worth looking at appliances that quietly support a minimalist feel. Induction cooktops, for example, are amazing because they can blend right into the countertop and are cool to the touch when not in use. Some high-end refrigeration (like certain models from Sub-Zero) is designed for whisper-quiet operation, which completely changes the soundscape of your home. Or a good water filtration system that means you can finally ditch the bulky plastic filter pitcher or stacks of bottled water. The guiding principle is simple: does this piece of tech reduce complexity or add to it?
- Integrated charging stations eliminate device clutter while maintaining connectivity
- Hidden power systems provide outlets without interrupting clean backsplash surfaces
- Smart ventilation responds automatically to cooking activities and air quality
- Precision appliances offer superior performance while operating more quietly
Ultimately, the best tech in a well-designed kitchen is the tech you forget is even there. It just works, making daily life easier, not more complicated.
15. Choose Surfaces That Work For You, Not Against You
Here’s a hard truth: the most beautiful material in the world can become your biggest headache if it needs constant upkeep. I've talked to homeowners who are terrified of spilling a glass of wine on their brand-new, porous marble counters. That’s no way to live. A truly minimalist kitchen isn't just about looks; it's about ease. You want to choose honest, tough materials—think non-porous quartz or a sintered stone like Dekton—that can handle daily life and maybe even look better with a bit of history. The goal isn't a museum piece; it's a durable, functional space that doesn't demand all your attention.
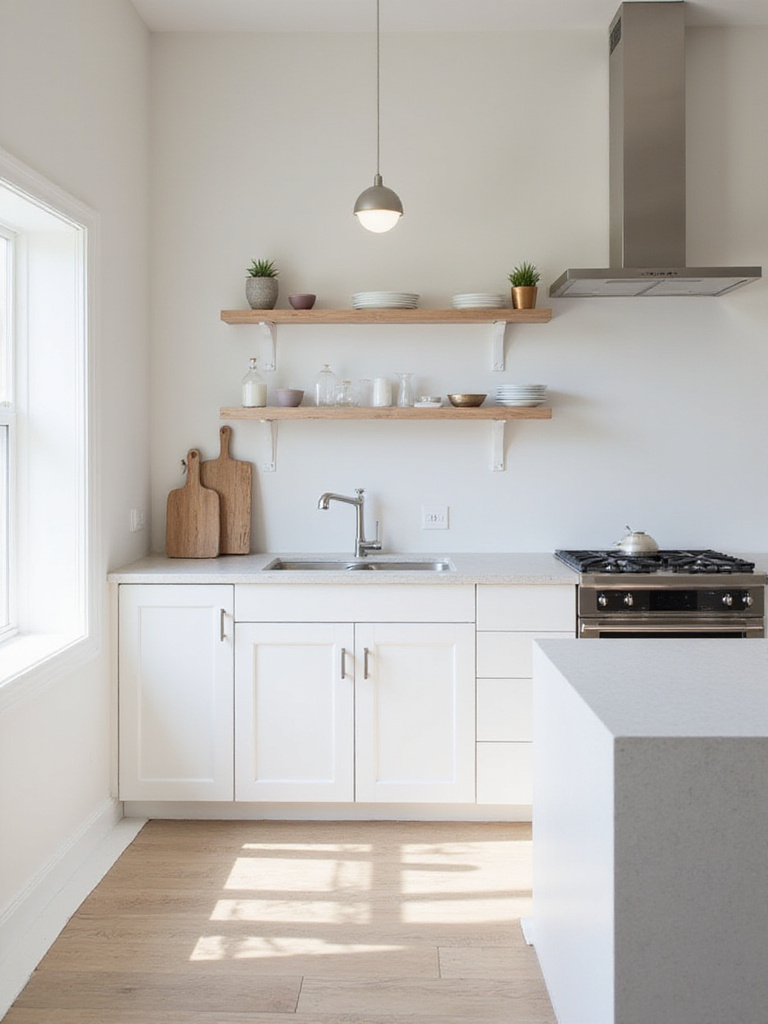
On one hand, you have engineered quartz—the bulletproof, easy-button option. It’s non-porous, so you can spill red wine on it, forget for an hour, and wipe it clean without a second thought. It looks the same on day one as it will on day one thousand. But on the other hand, you have materials with a bit more soul, like honed granite or sealed concrete. They ask a little more of you, sure—maybe a reseal every couple of years—but they give you character back. The real question isn't which is better, but which one fits the person who actually lives in your house. Be honest with yourself about your tolerance for upkeep.
Now for the backsplash. This is where practicality really has to win. Think about splattering spaghetti sauce. Do you want to be scrubbing that out of a thousand tiny grout lines or from a highly textured surface? Probably not. Large-format tiles are your friend here because they mean less grout to clean. Even better are single sheets of stainless steel or back-painted glass. They're dead simple—just wipe and you're done. No matter how gorgeous that porous, rustic tile looks in the showroom, you'll regret it behind your stove.
Years down the line, you'll see the payoff. The right materials don't just get old; they get better. They develop a story that deepens the design, creating a perfect canvas for everything else you bring into the space.
16. Use Texture to Bring Your Kitchen to Life
People hear "minimalist kitchen" and often picture a sterile, white box. But that's a common misunderstanding. When you strip away all the decorative fluff, something else has to step in to keep the space from feeling flat and cold. That something is texture. It's especially true for industrial-style kitchens. You want textures that feel authentic—the rugged grain of a piece of reclaimed lumber, the cool, imperfect smoothness of hand-troweled concrete, or the way a brass faucet slowly darkens with time and use. It’s that touchable quality that gives the room its personality.
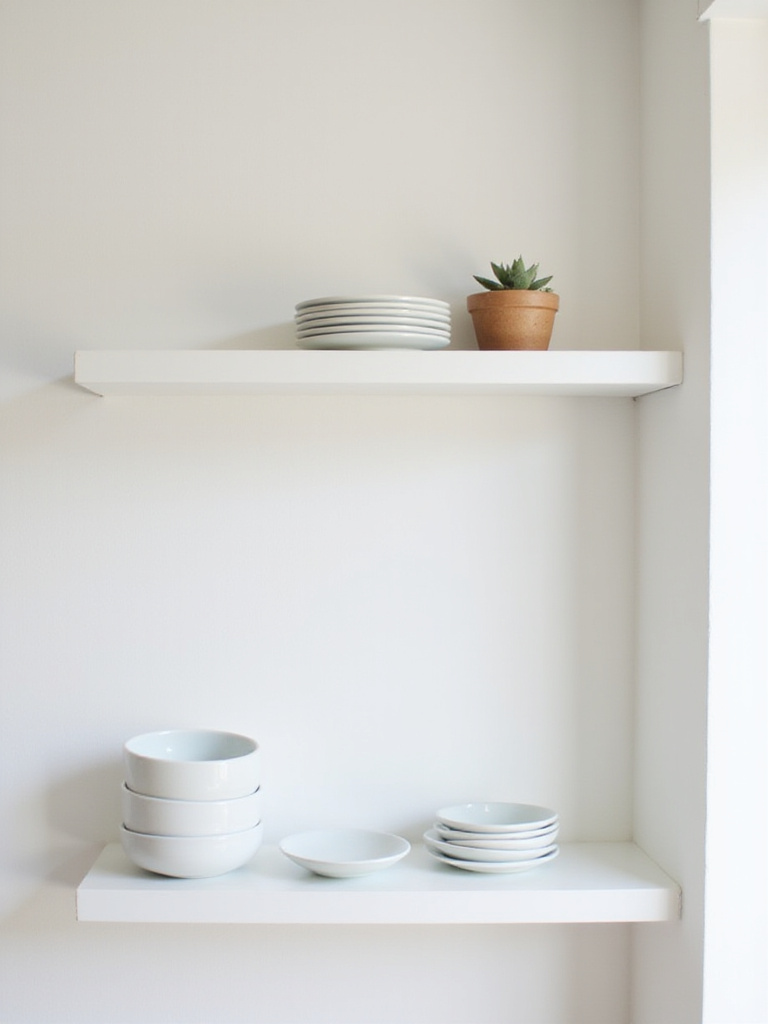 Open shelving displaying white ceramic bowls and a succulent plant.” class=”wp-image-1776″/>
Open shelving displaying white ceramic bowls and a succulent plant.” class=”wp-image-1776″/>When you strip a room down to its essentials, every single piece has to pull its weight. This is where natural materials absolutely shine. Think about the swirling grain in a walnut cabinet door or the subtle, cool texture of a slate countertop. In a busy, cluttered space, you might miss those details. But in a minimalist kitchen, they become the main event. What's key is letting the material be itself—no fake wood-grain stickers or plastic trying to pass for stone. You want the real, honest-to-goodness thing.
Okay, but a kitchen full of just wood, stone, and metal can feel a little… clinical. That's where textiles come in, but you have to be intentional about it. We're not talking about fussy, patterned curtains here. Think simpler. A set of thick, linen dish towels hanging from a hook, a simple wool runner on the floor, or maybe a single woven roman shade. These small touches add just enough softness to make the space feel like an actual home, not a laboratory, without cluttering the clean look you're going for.
- Natural wood grain provides organic texture that becomes more apparent in simplified environments
- Hand-finished concrete offers subtle variations that reference artisanal craftsmanship
- Oxidized metal surfaces develop beautiful patina patterns that improve with age
- Natural fiber textiles add necessary softness without compromising visual restraint
It’s not just about how it looks, it’s about how it *feels*. Running your hand over a cool stone countertop or a smooth, solid wood cabinet—that sensory detail is what keeps a minimalist space from feeling sterile. It grounds the entire room and, frankly, makes you appreciate the quality you’ve chosen to live with every day.
17. Get the Details Right: Quality Hardware
Stay with me here, because this part's important. In a minimalist design, every element is on display, and that absolutely includes your cabinet pulls and drawer slides. This is not the place to save a few bucks. I've seen gorgeous custom cabinetry ruined by cheap hardware that sticks or feels flimsy. You're looking for something that feels solid and engineered—think of the satisfying weight and click of a well-made car door. High-quality systems from specialists like Blum or Häfele aren't just for show; they're workhorses you'll interact with constantly. They need to work perfectly and feel good in your hand, becoming a seamless part of the kitchen's function, not just a decorative afterthought.
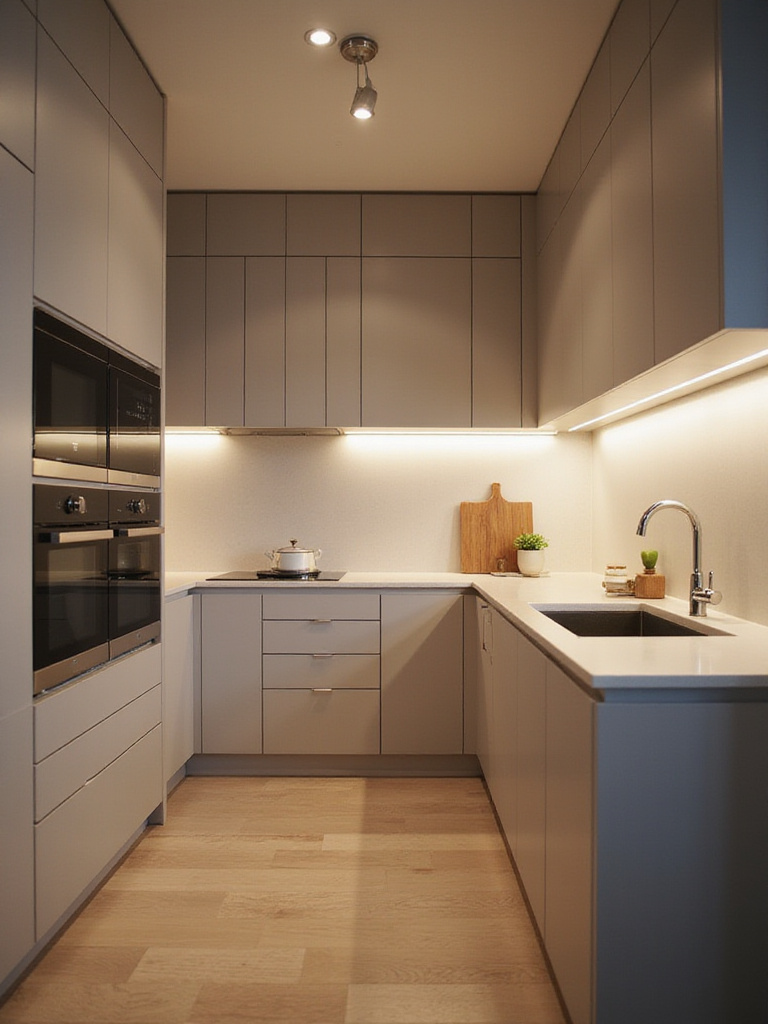
Let's talk about the parts of a kitchen you touch every day but barely see: the hardware. Think of drawer slides and hinges like the transmission in a car—you don't look at it, but you feel its quality with every single use. Getting full-extension slides so you can actually see what's in the back of the drawer, paired with a soft-close mechanism so it never slams shut? It’s a massive quality-of-life improvement. I always tell people that if you're going to splurge anywhere, this is it. European brands like Blum or Hettich might seem pricey, but they're engineered to last for decades. You'll thank yourself later.
This is especially important for those sleek, handle-free cabinets. The push-to-open mechanisms are doing all the work, and they have to be reliable. But here's what most people don't think about: they also have to keep the cabinet door perfectly aligned. When you have a whole bank of minimalist doors, even a tiny bit of sag or a crooked gap can ruin the entire look. The better systems also have integrated damping, which isn't just about being quiet—it actively protects the cabinet's structure from the stress of thousands of impacts over its lifetime.
Ultimately, great hardware is what makes a kitchen feel solid and dependable for years to come.
18. Plan for Future Adaptability
A truly great kitchen works for you today, but it also has to be ready for how your life might change tomorrow. Are you thinking about how the space will work in five or ten years? This is where industrial minimalism has a real advantage. Because it’s built on a foundation of honest materials and a functional layout, the kitchen has "good bones." It gives you a flexible framework. Down the road, you can easily change the wall color, swap out light fixtures, or rearrange open shelving without having to tear everything out and start over. You're creating a space that can evolve with you, not a rigid solution that will feel obsolete in a few years.
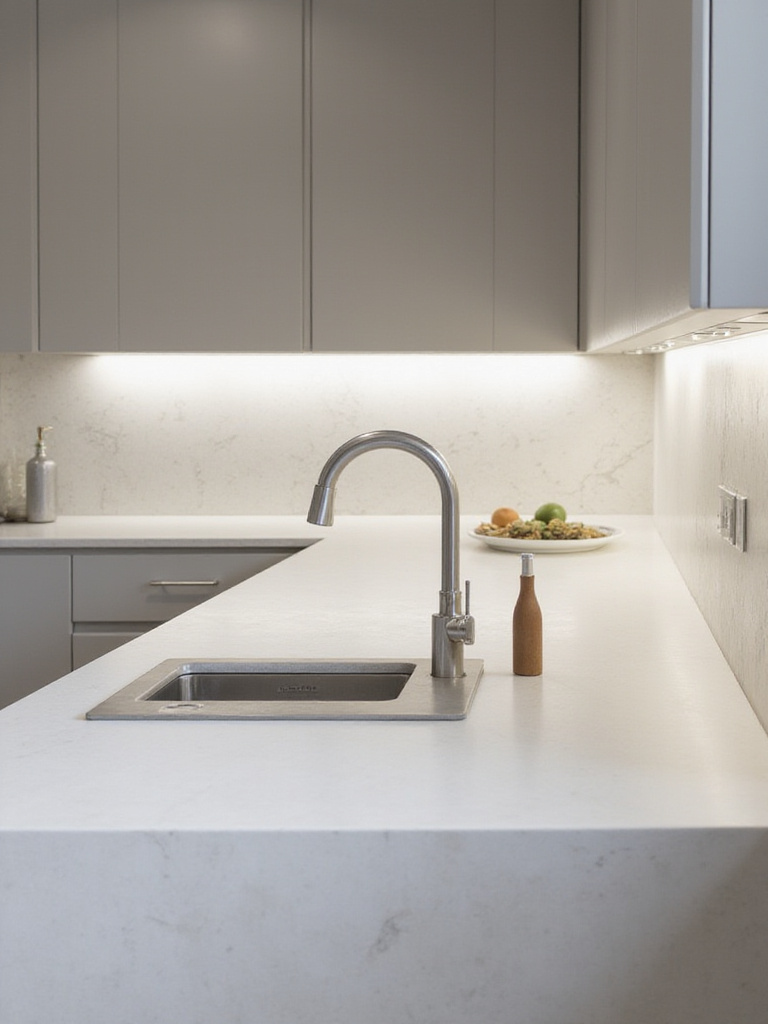
Here’s a lesson I’ve learned the hard way from past projects: think about your future self when planning plumbing and electrical. It’s about more than just having enough outlets for today. I once had a client who, two years after a beautiful remodel, decided they wanted a high-end espresso machine that needed its own water line. The cost to open up finished walls was astronomical compared to the few hundred dollars it would’ve cost to run the line when everything was already exposed. It’s a cheap insurance policy for your future kitchen.
The same logic applies to your cabinets and appliances. Your needs are going to change. That giant pantry space might become a breakfast nook, or you'll want to reconfigure drawers. This is where modular systems are fantastic—think adjustable shelving and dividers that let your kitchen evolve with you. And when you're picking appliances, don't just look at the features. Look at the company's track record for service. Investing in a brand known for longevity and support means you won't have to tear apart your kitchen just because one major piece gives up the ghost.
- Flexible electrical systems accommodate future appliances and technology upgrades
- Modular storage solutions can be reconfigured as functional requirements change
- Quality appliances with strong service support maintain value as other elements evolve
- Neutral material palettes provide timeless foundations for changing accent elements
Honestly, this isn't just a fleeting trend. The push for adaptable, long-lasting design is about getting more real satisfaction out of your space and creating less waste. It's just plain smart.
19. Go Vertical: Make the Most of Your Wall Space
A common fear with minimalist kitchens is, "But where will all my stuff go?" The answer is almost always up. Your vertical space is probably the biggest untapped storage resource you have, and using it is key to keeping those clean countertops. You don't have to make it look like a warehouse. Think about sleek, floor-to-ceiling cabinets that blend into the wall, or a single, beautifully styled open shelf running high above the counter. It draws the eye upward, making the room feel taller, and gives you crucial storage without eating an inch of your floor plan.
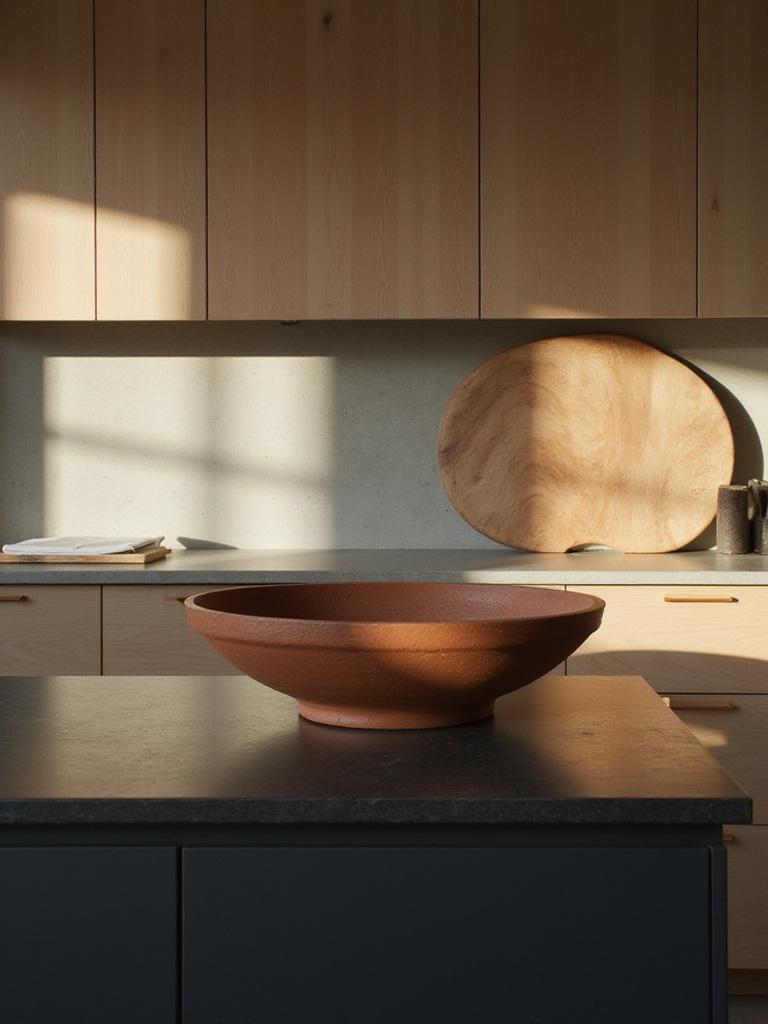
Taking your cabinets all the way to the ceiling is a serious design move. It instantly draws the eye upward, which makes any kitchen feel taller and grander. And as a bonus, you completely eliminate that awkward, dust-collecting gap above your uppers. But let's be practical: what do you actually put on that top shelf? That’s where I keep my giant Thanksgiving turkey platter—the one I use exactly once a year. The trick is to reserve those high-up spots for seasonal or rarely used items, while your everyday plates and glasses stay right where you can grab them without a step stool.
Nowhere is this vertical thinking more important than in the pantry. We’ve all been there, digging past five half-empty bags of pasta to find the one you need. This is where modern pull-out shelving and rotating systems are a lifesaver. The point isn't just to cram more in; it's to see everything you own at a glance. When you can see it, you use it. This simple shift cuts down on food waste and helps you maintain that clean, organized feeling that minimalism is all about.
It’s interesting, really. Many of these super-efficient storage ideas didn't start in homes. They were perfected in busy restaurant kitchens and warehouses where every inch and every second counts. We're just now bringing that same smart, industrial-inspired thinking into our own kitchens to get that clean look without giving up an ounce of function.
20. Think in Zones, Not Just Rooms
Stay with me here, because this concept is what separates a kitchen that just looks good from one that *feels* good to use. Instead of seeing your kitchen as one big room, start thinking of it as a series of work zones. You've probably heard of the classic “kitchen triangle”—the path between the sink, stove, and fridge. That's zoning 101. But you can take it further. Imagine a dedicated coffee zone with the machine, mugs, and sugar all in one cabinet. A prep zone with cutting boards and knives right next to a clear bit of counter. When you group things by task, you stop running laps around your kitchen island just to make breakfast. It’s about creating a natural workflow that makes your daily routines feel effortless.
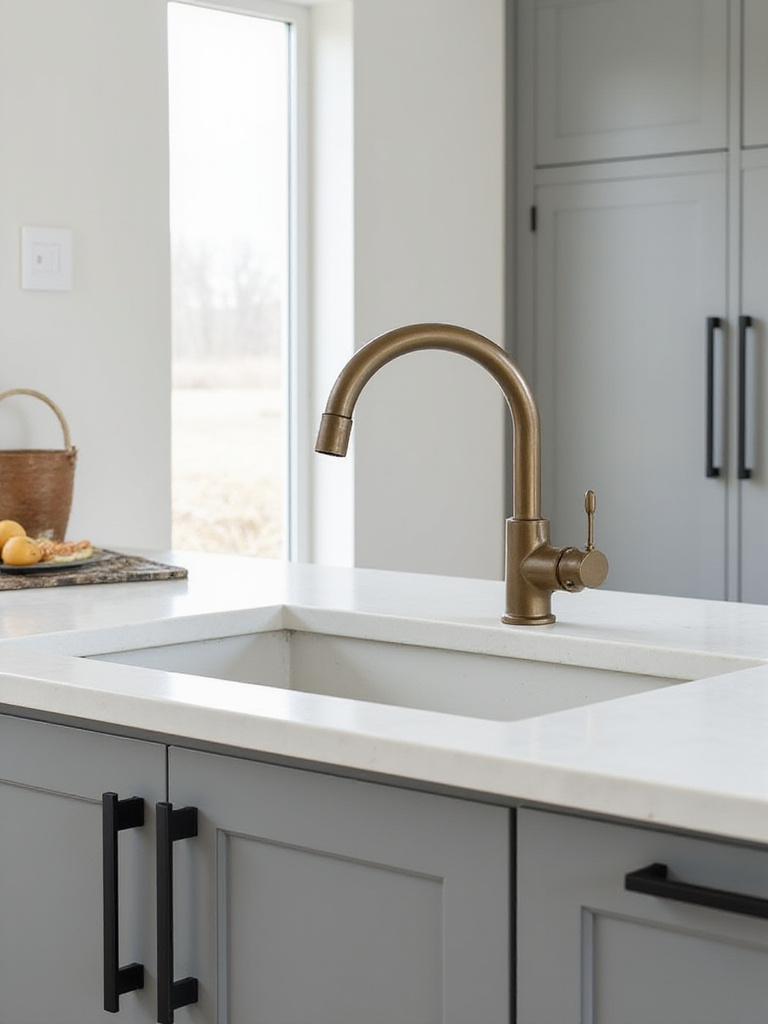
Let's be honest, we've all been in a kitchen where you have to walk a marathon just to throw away a vegetable scrap. That's the opposite of what we're aiming for. A great kitchen is designed around intuitive 'zones.' Your prep station should have your knives, boards, and the compost bin right there. The cooking zone? Pans and spices need to be within arm's reach of the stove. It’s all about creating a natural flow so you aren't constantly crisscrossing the room. The goal is for these areas to work together so smoothly you don't even notice them—they just feel right.
If you've ever watched a line cook during a busy service, it's like a ballet. Everything they need is exactly where it should be, a principle called *mise en place*—'everything in its place.' This is the secret to the calm, focused energy in a top-tier kitchen. When you bring that idea home, you stop wasting mental energy looking for the peeler or the paprika. The most efficient way to move becomes the most natural way, which is the very foundation of a truly serene, minimalist space.
And once you nail that functional flow, you can choose the pieces that will not only work well but will last—and look good doing it—for years to come.
21. Opt for Finishes That Get Better With Age
Here's where it gets really interesting, and to be fair, it's not for everyone. A truly lasting minimalist kitchen isn't one that looks brand new forever; it's one that gets better with time. Think about the soft, warm patina that develops on unlacquered brass, or the faint etchings on a soapstone countertop that map out years of family dinners. I'm thinking of a butcher block I saw once, worn smooth in the center from decades of chopping. These aren't flaws. They're character. This idea of 'honest aging' is about picking materials that show their history, creating a space that feels genuinely lived-in, not like a sterile showroom.
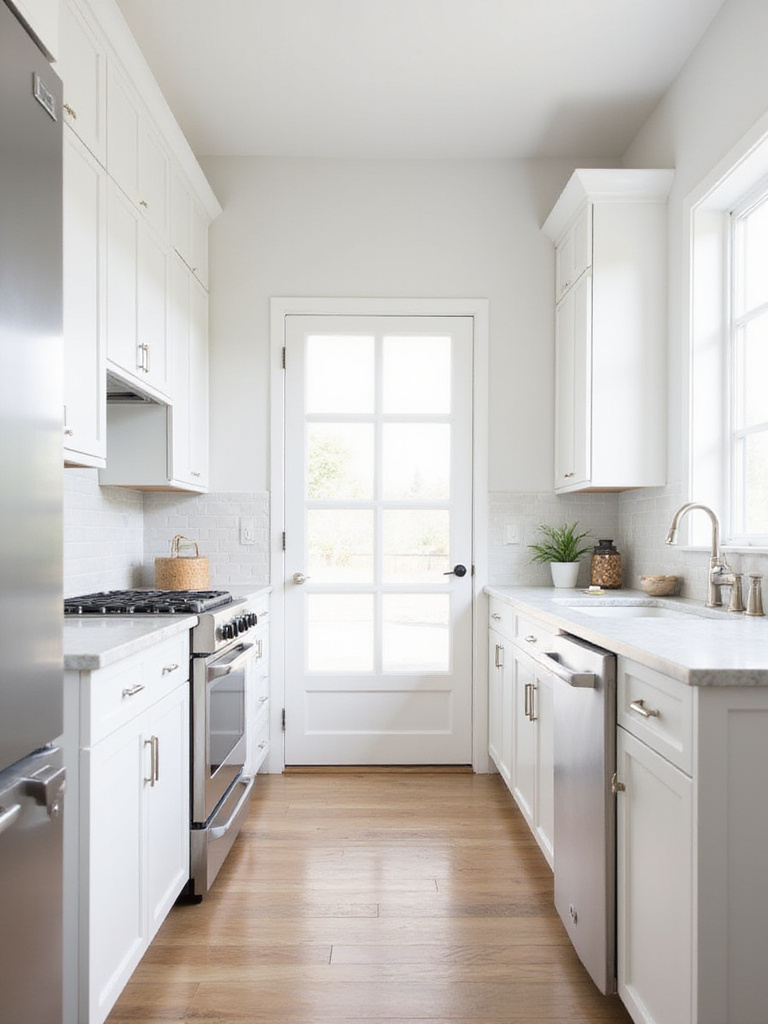
Here’s a philosophy that runs counter to our usual thinking: choose materials that are designed to show their age. A solid butcher block countertop, for instance, doesn't just get old; it gets character. Exposure to sunlight deepens its color, and the daily rhythm of chopping and wiping develops a story on its surface. The same goes for natural stone. It’s about picking materials in their most authentic state—the ones that wear in, not wear out.
And it’s not just wood and stone. Metals are a huge part of the industrial look, and you have to let them live a little. I once saw a kitchen with unlacquered brass handles, and what really got me was how the most-used drawers had a warm, bright gleam right where your hand grabs them, while the edges grew darker and moodier. That’s a patina you can’t buy. Even something as tough as steel can develop interesting oxidation patterns if you let it. It's a shift in mindset—you're not fighting against time; you're letting it add the final layer of detail to your design.
Honestly, the most sustainable part of this whole approach is that you're choosing things that will still be beautiful and useful decades from now. You're sidestepping the endless cycle of tearing out and replacing.
22. The Secret Isn’t the Design, It’s the Daily Habit
Okay, let's be real. The biggest challenge with a minimalist kitchen isn't getting it installed; it's living with it day-to-day. This is where it gets tricky. With industrial minimalism, every surface is honest and every line is clean, which means there’s nowhere to hide the mail, the stray coffee mug, or yesterday's cooking mess. But here’s the thing: it’s not about becoming a cleaning fanatic. It’s about building small, almost effortless routines—like a five-minute counter wipe-down before bed—that keep the space feeling clear. When everything has a proper home, maintaining that order stops feeling like a chore and just becomes part of your flow.
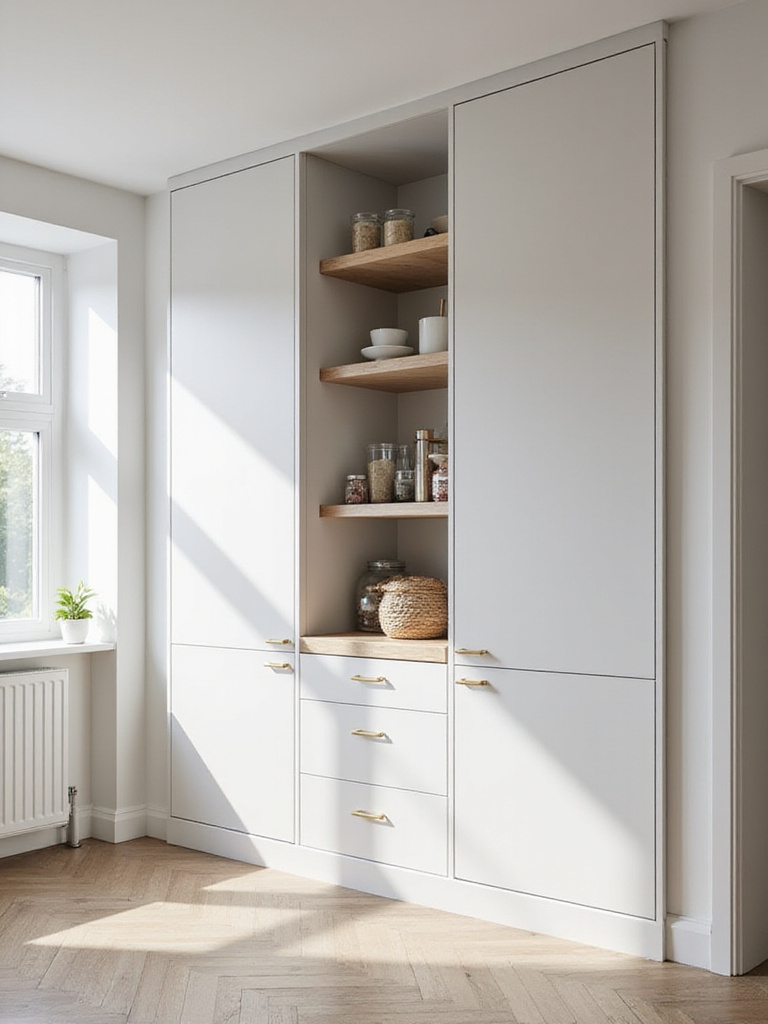
Here’s where a lot of organizing advice gets it wrong: it fights against human nature. The real secret is to design a system where being organized is easier than being messy. I once had a client who kept their heavy stand mixer in a low, deep cabinet. Getting it out was such a hassle they never used it, so it just collected dust. We moved it to an appliance lift in a more accessible spot, and suddenly, they were baking every weekend. If putting something away feels like a chore, you won't do it. The system is the problem, not you.
And that leads to my favorite habit: the five-minute kitchen reset. Before you go to bed, you do a quick sweep. Wipe the counters, put the stray coffee mug in the dishwasher, and clear any clutter. That’s it. It’s a tiny investment, but the payoff is huge. Walking into a clean, ready-to-go kitchen in the morning feels like a gift you gave your future self. It completely changes the tone for the rest of the day.
What really makes a minimalist kitchen work for a real family, though? It's the combination of that simple daily discipline with forgiving materials. Think of a beautiful soapstone or honed quartz countertop. They have character and don't scream at you over every little watermark or fingerprint, unlike their high-polish counterparts. This pairing—a simple routine and materials that can handle life—is what makes a kitchen feel supportive instead of demanding.
Bringing It All Home
Creating a truly great minimalist kitchen isn't just about tossing out your decorative spoons. It's about understanding how the space, the stuff in it, and your daily life all fit together. It's a space that’s not only clean to look at but also genuinely easy to live and cook in. This industrial luxe style isn't cold; it's about letting honest materials like wood, metal, and stone have their moment and making sure everything works exactly as it should. That's what gives a kitchen its warmth and makes it the place everyone wants to be.
These ideas all point to one thing: building a kitchen that gets better with time, not one that wears out. From clearing the clutter so you can appreciate the bones of the room to choosing materials that gain a beautiful patina from daily use, every choice builds on the last. Honestly, minimalism isn't about depriving yourself. Not at all. It's about being incredibly selective, so that every single item has earned its keep through its usefulness or its beauty—or hopefully, both.
So, how do you even start? Don't feel like you have to overhaul everything overnight. Just pick one thing. Maybe start with that five-minute reset and just focus on keeping the counters clear. See how that feels. As you get comfortable, you can tackle other things. Committing to this way of thinking doesn't just get you a magazine-worthy kitchen. It creates a space that makes cooking, eating, and living just a little bit better, every single day.
